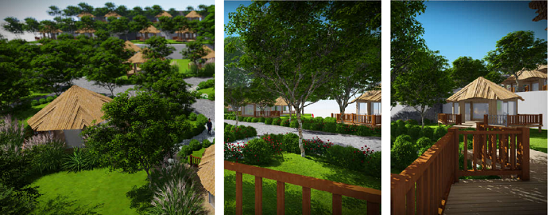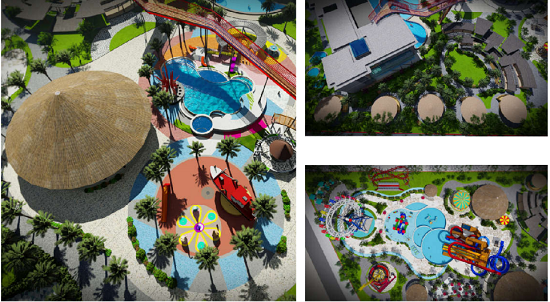
Approving the 1/500 detailed planning of Phu Hau - Cat Tien amusement park
04/05/2020



04/05/2020
Recently the provincial people's committee has approved the1/500 detailed construction planning of Phu Hau - Cat Tien amusement park in Nhon Hoi Economic Zone, which covers an area of 6.74 ha.

Overview perspective of Phu Hau-Cat Tien amusement park
The location of the planned area belongs to Cat Tien commune, Phu Cat district, with the following boundaries: the North and the West borders the existing residential area; the South borders the road connecting DT639 road and arterial road of Economic Zone (National Road 19B) according to the approved master plan; the East borders the Economic Zone (National Road 19B).
The objective of this planning is to concretize the adjusted master plan of Nhon Hoi Economic Zone already approved by the Prime Minister, to build a recreation area in combination with resort and tourism services to serve tourists and develop local tourism infrastructure, to ensure synchronous connections with infrastructure and landscape architecture with neighboring projects in Nhon Hoi Economic Zone and surrounding areas.
The total planning area includes: Commercial and service land of 44,551.52 m2 (villas, service area, game area), land for trees of 10,202.94 m2, land for traffic of 9,216.94 m2 and land of technical infrastructure of 3,486.08 m2.

Overview of villas
And the landscape architecture of the amusement park is divided into 5 main functional areas including an entertainment complex with billiard area, event area... which is the highlight of the project with 9 floors; a tourist service area with multi-purpose restaurants, rooftop swimming pool, herbal baths, spa sauna area, surf bar, cafeteria, ...; an entertainment service area with a game area, a water park, a water game area...; villas and greenery landscape.

Perspective of the green landscape
At present, the Economic Zone Administration of the province is completing the procedures to organize bidding for selecting investors to implement the project.